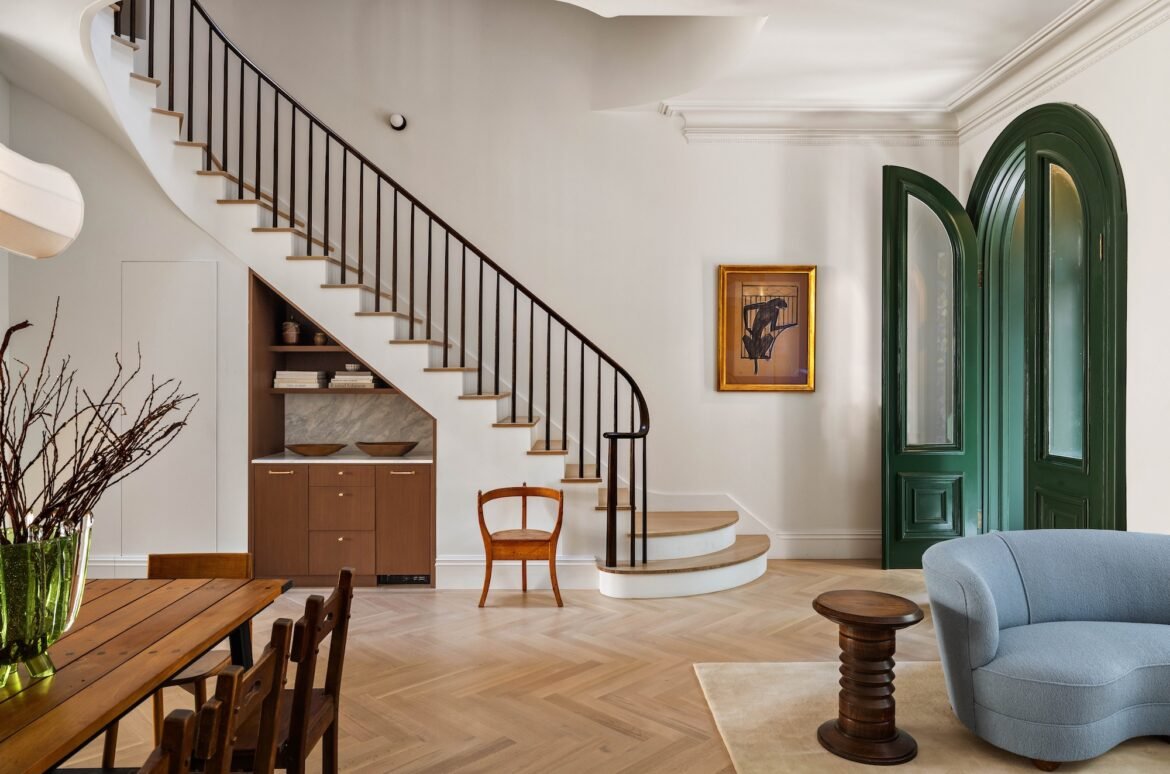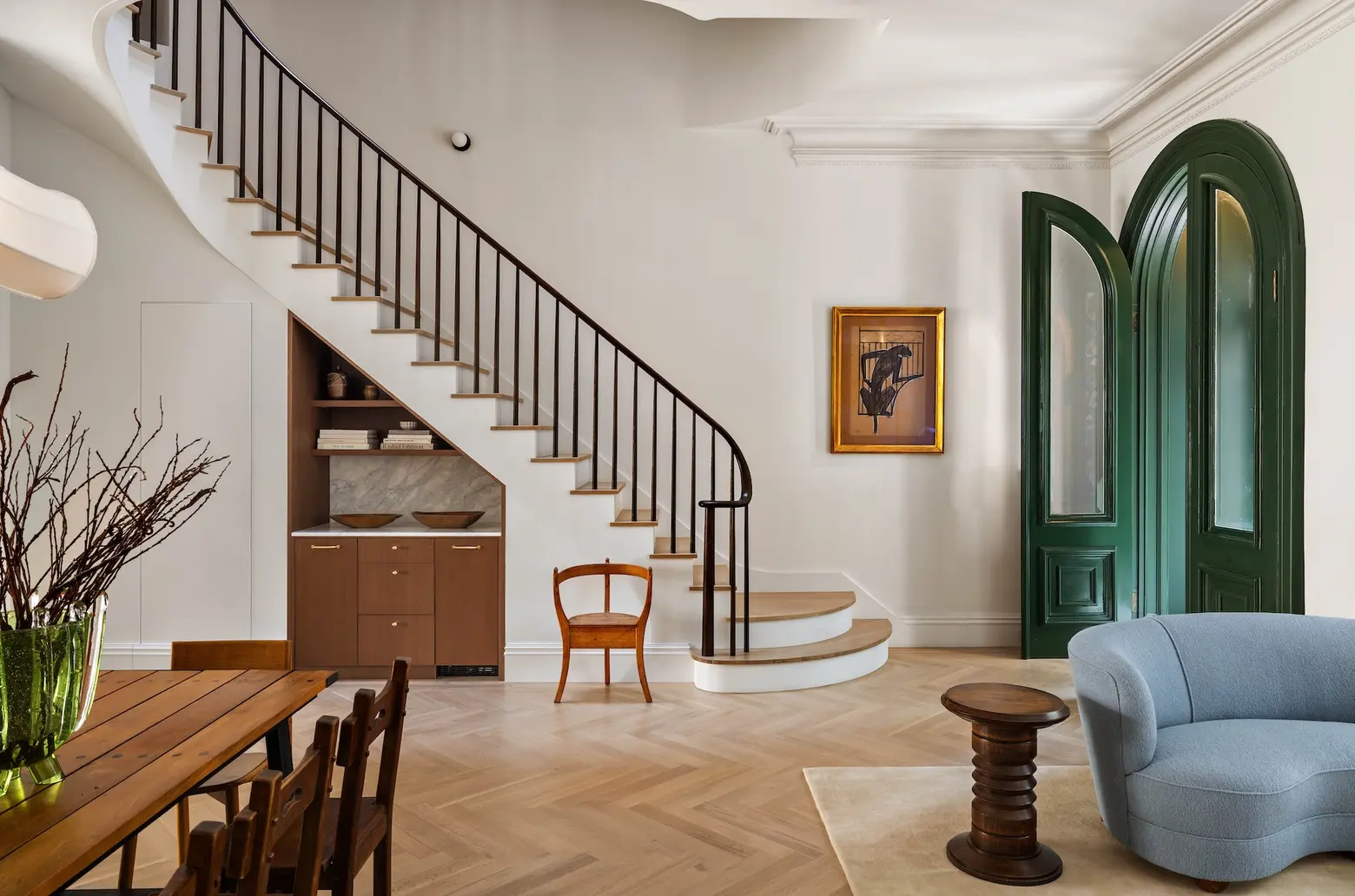
Built in the 1850s, the five-floor brownstone at 205 Clinton Street fits right in with its stately neighbors on an elegant, historic Cobble Hill block–but the home’s interiors are in a league of their own. Reflecting a two-year renovation helmed by award-winning architect Mike Ingui, the 25-foot-wide townhouse has been completely rebuilt within its carefully-preserved frame, from the basement wine cellar and gym to four levels of outdoor space topped by a rooftop clubhouse and deck. An elevator takes you to all levels with hand-carved stairs and mezzanines in between. There’s even full-service concierge parking. As the pricy neighborhood’s biggest-ticket listing, if the townhouse sells for its stratospheric $22 million ask, it would be the third-highest sale in Brooklyn.
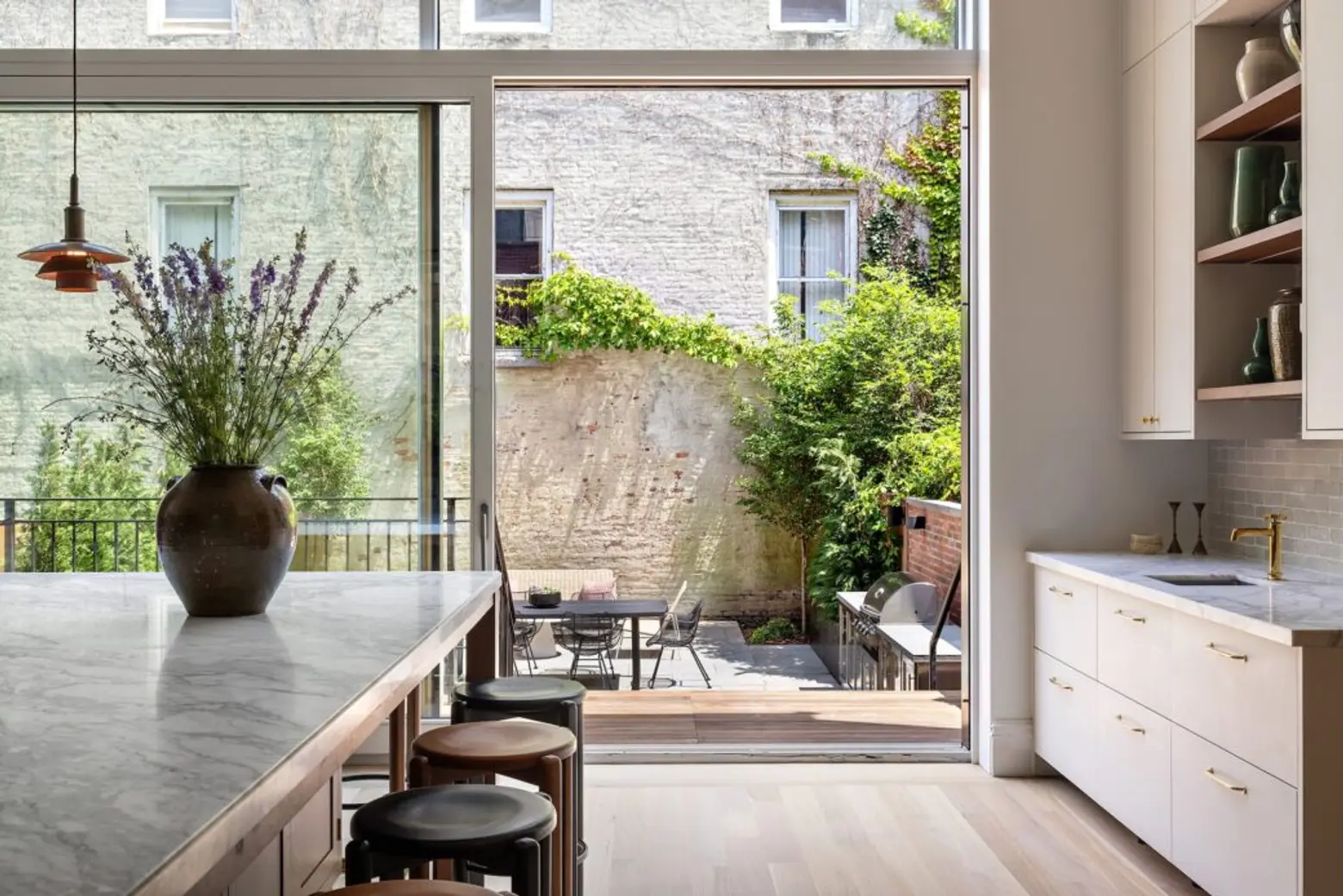
With a design that opens up the space with ceilings up to 14 feet, keeping every corner light-filled, the home showcases stunning historical details like original fireplace mantels, repurposed stained glass windows, and a massive pier mirror.
Within this frame are integrated top-of-the-line finishes like hand-sanded wide-plank white oak flooring, triple-pane windows, custom millwork, and marble surfaces, anchored by a dramatic central hand-carved staircase. Smart home additions include 12-zone HVAC, Lutron lighting, integrated six-zone audio, security cameras, and high-speed internet throughout.
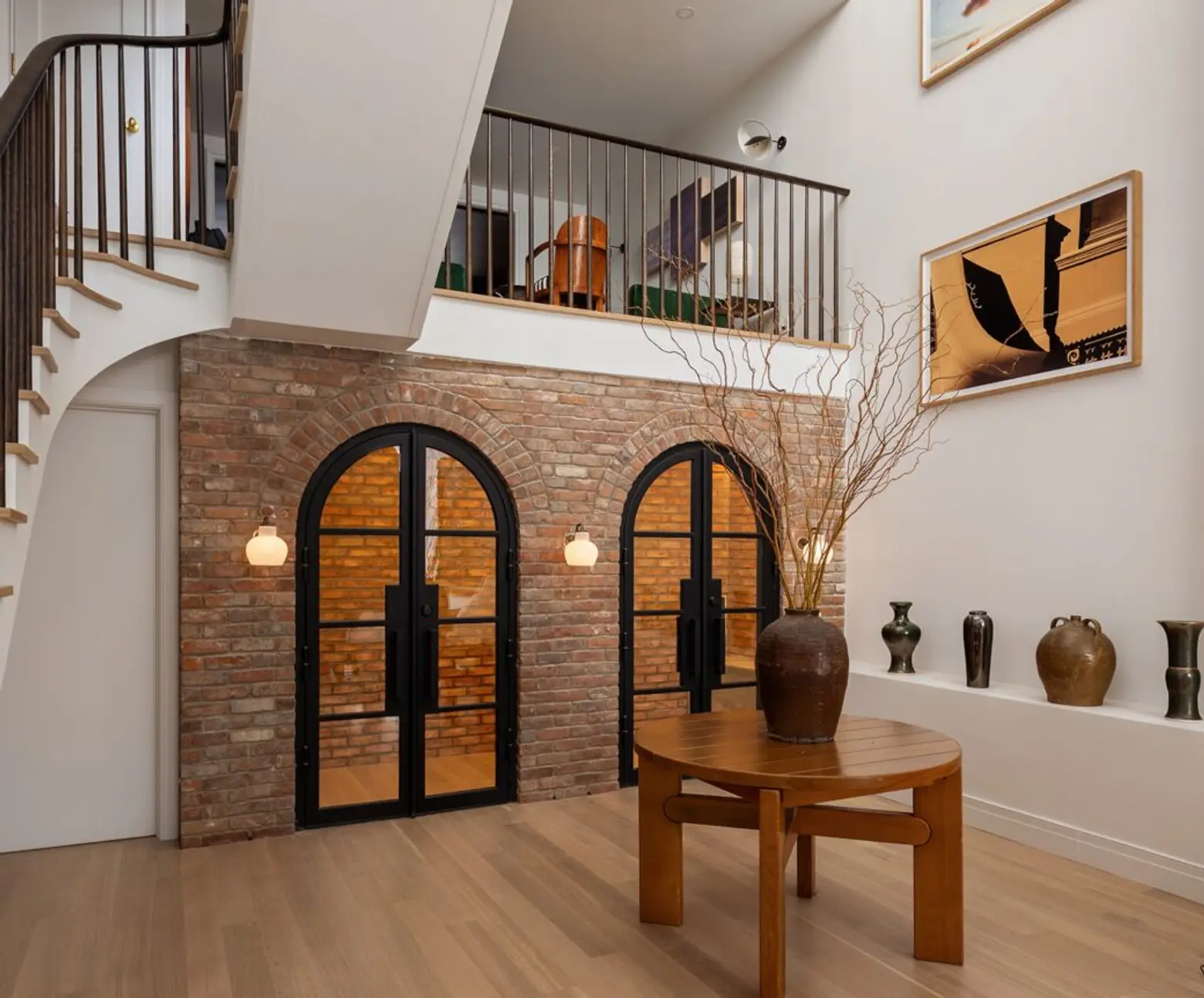
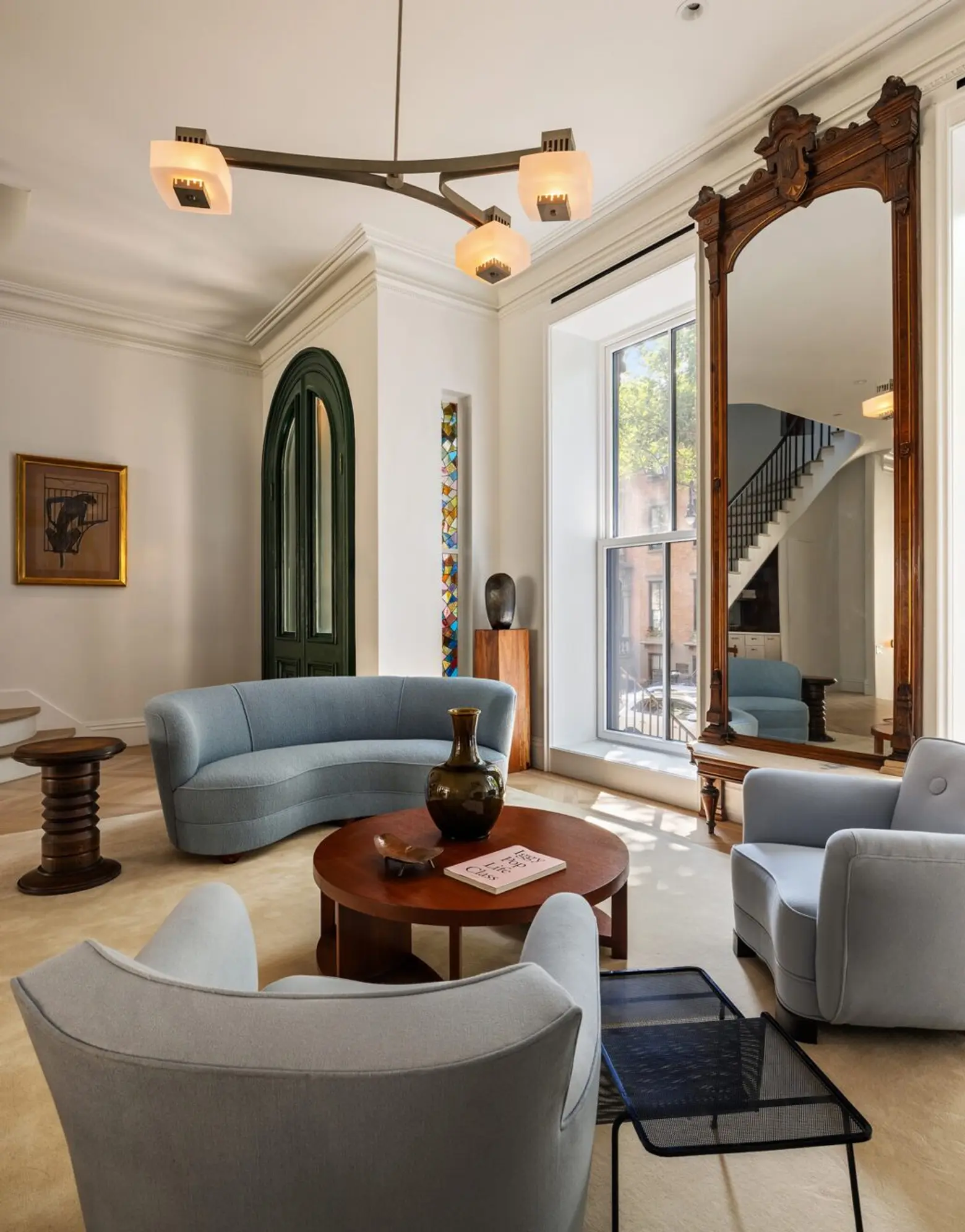
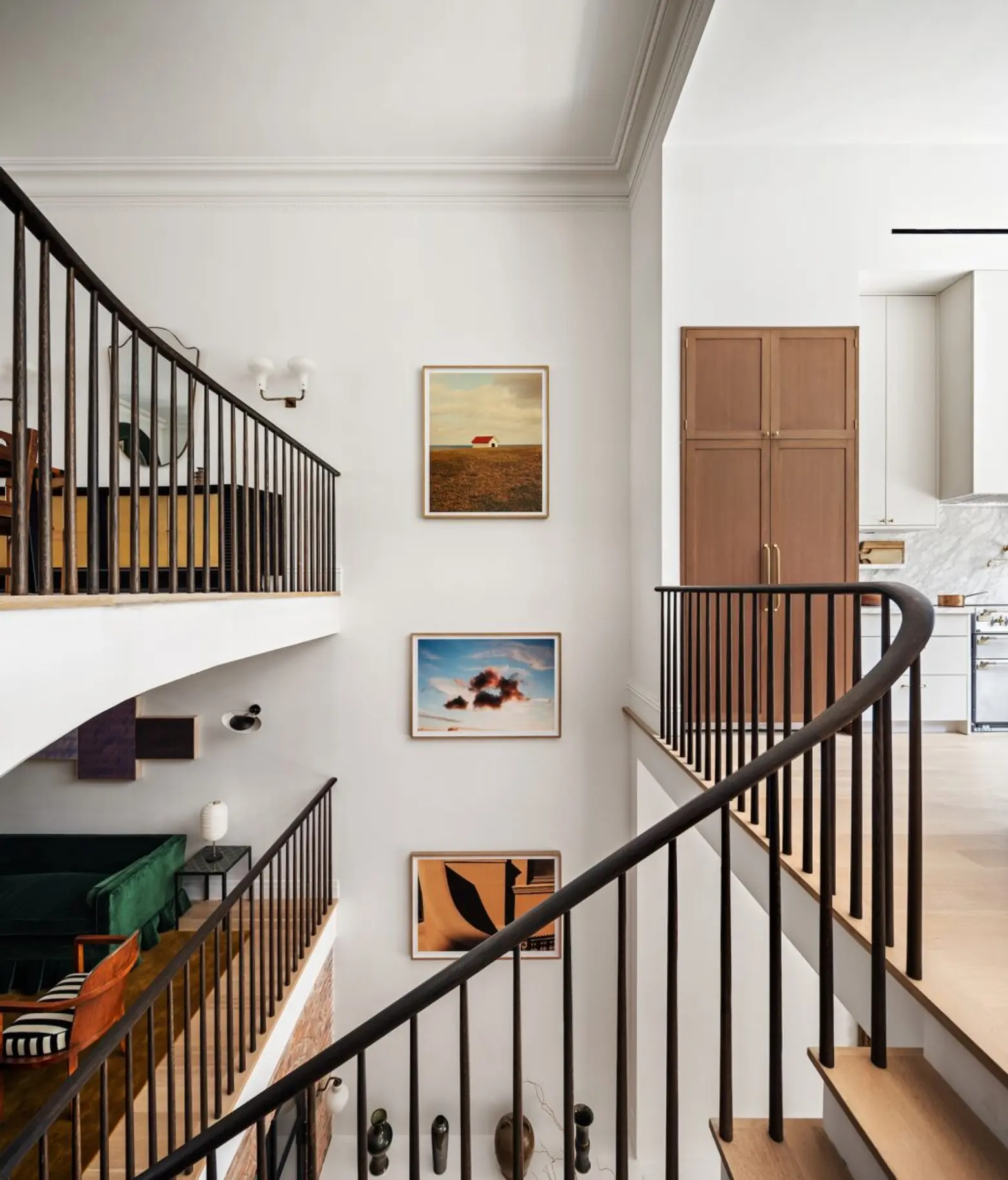
Enter the vast, open parlor floor. The living room features a marble gas fireplace and a custom walnut and marble bar with a Sub-Zero wine cooler and ice maker.
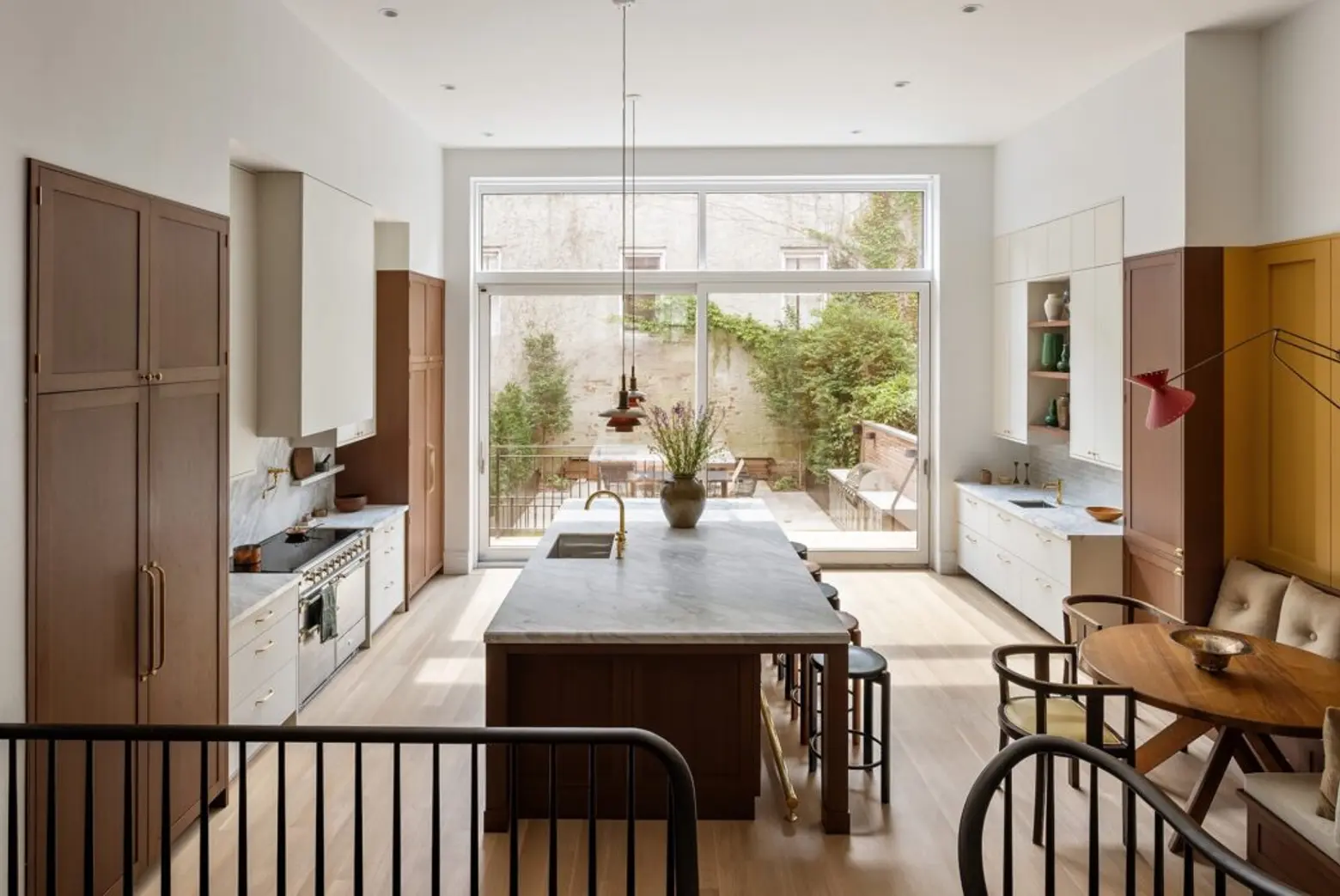
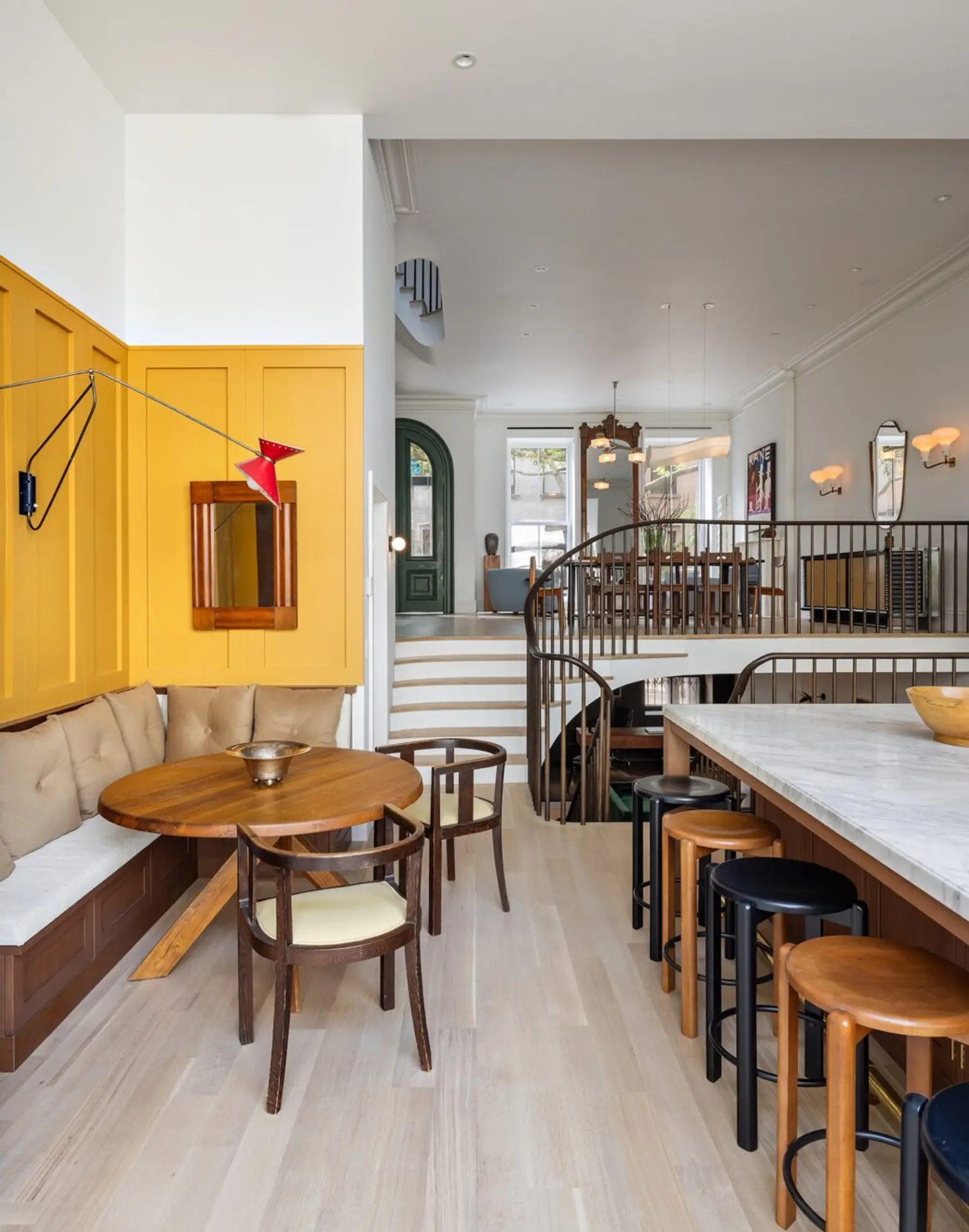
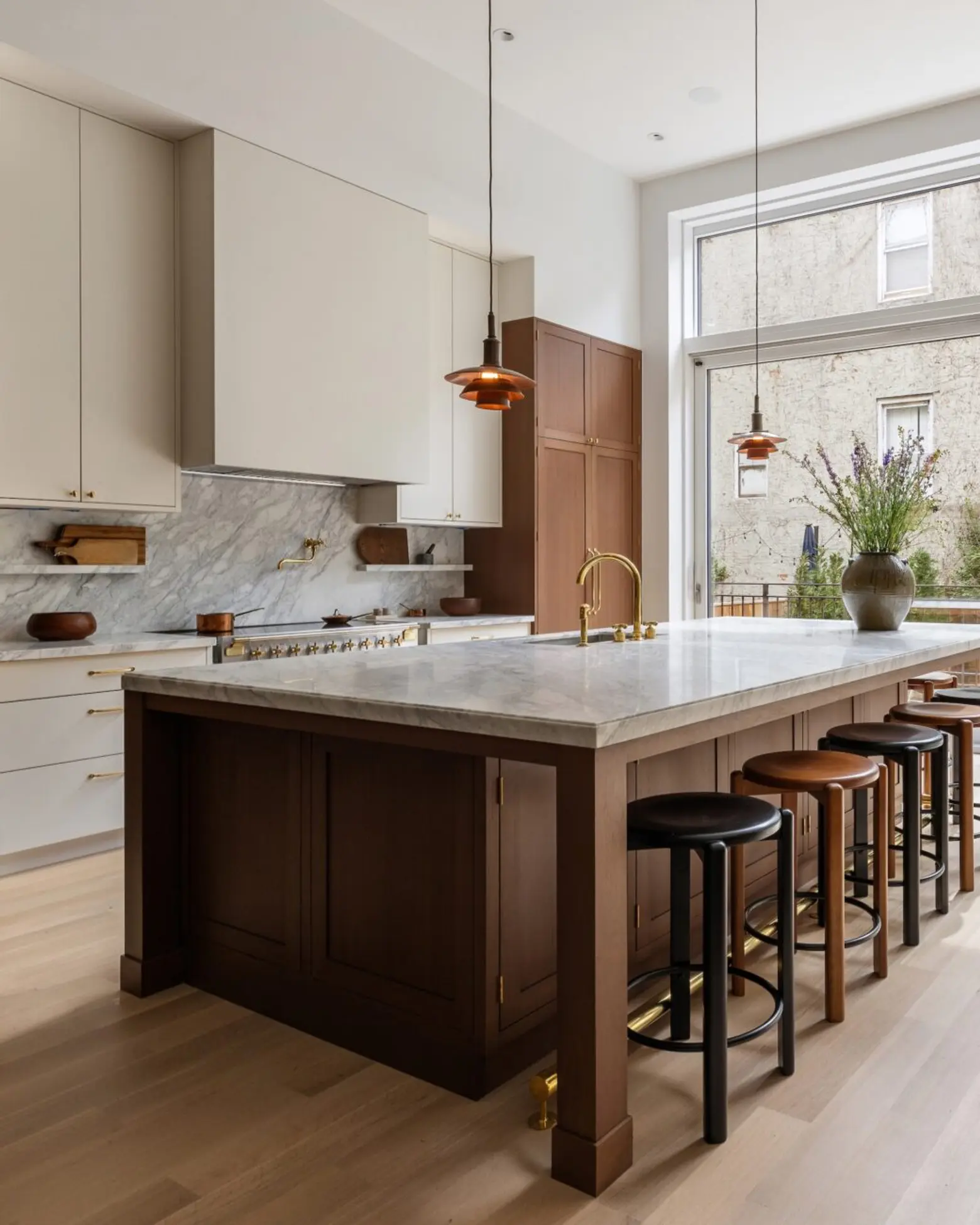
Past a 30-foot-tall triple-height center atrium, the kitchen features bespoke walnut millwork and chef-ready appliances, including a stainless steel AGA Elise induction range, two Miele dishwashers, and Sub-Zero refrigerator-freezer columns and drawers.
A built-in banquette is perfect for homework or lunch. A marble-topped dining and prep island expands the already impressive workspace, adding a cleverly concealed charging station and a coffee bar.
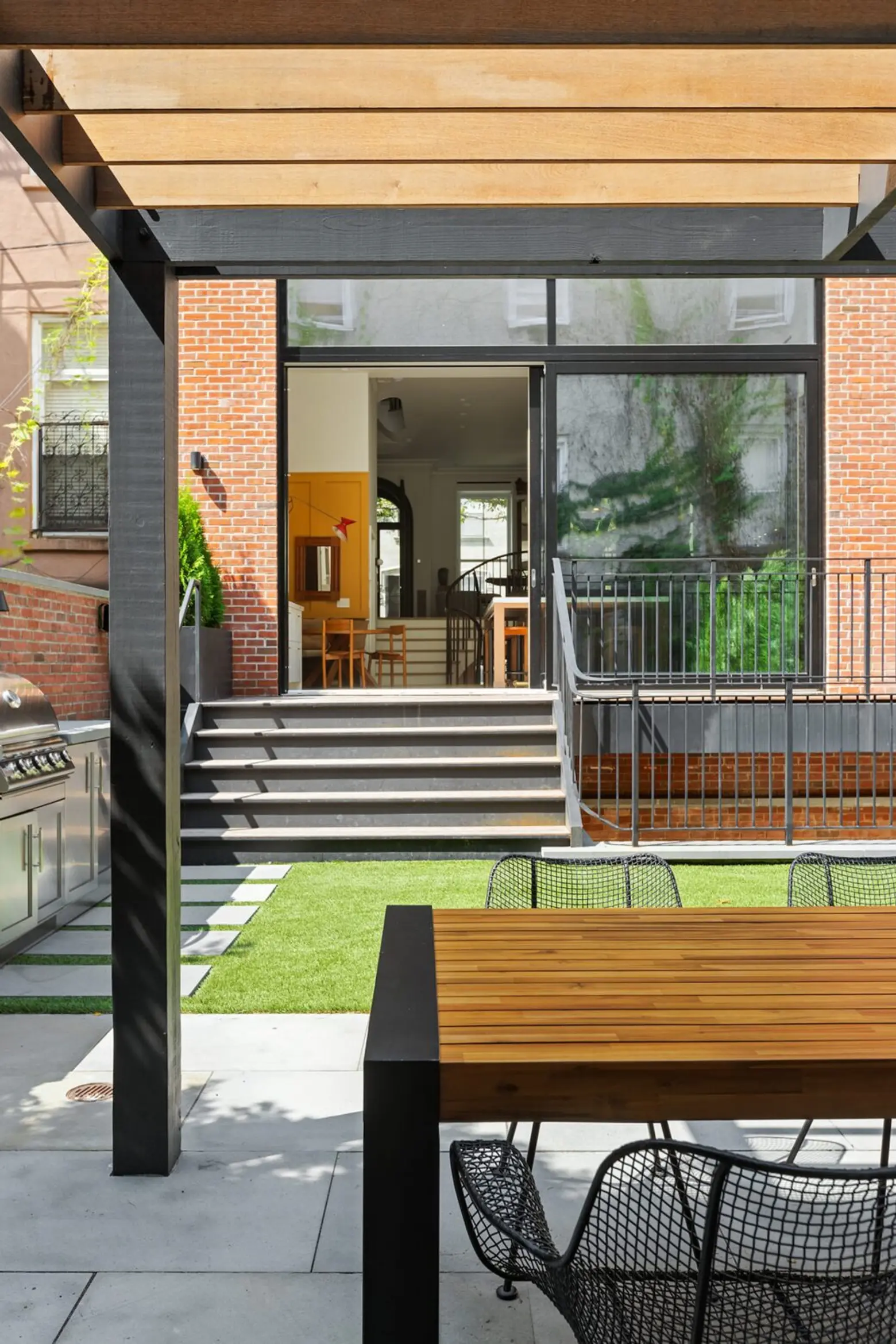
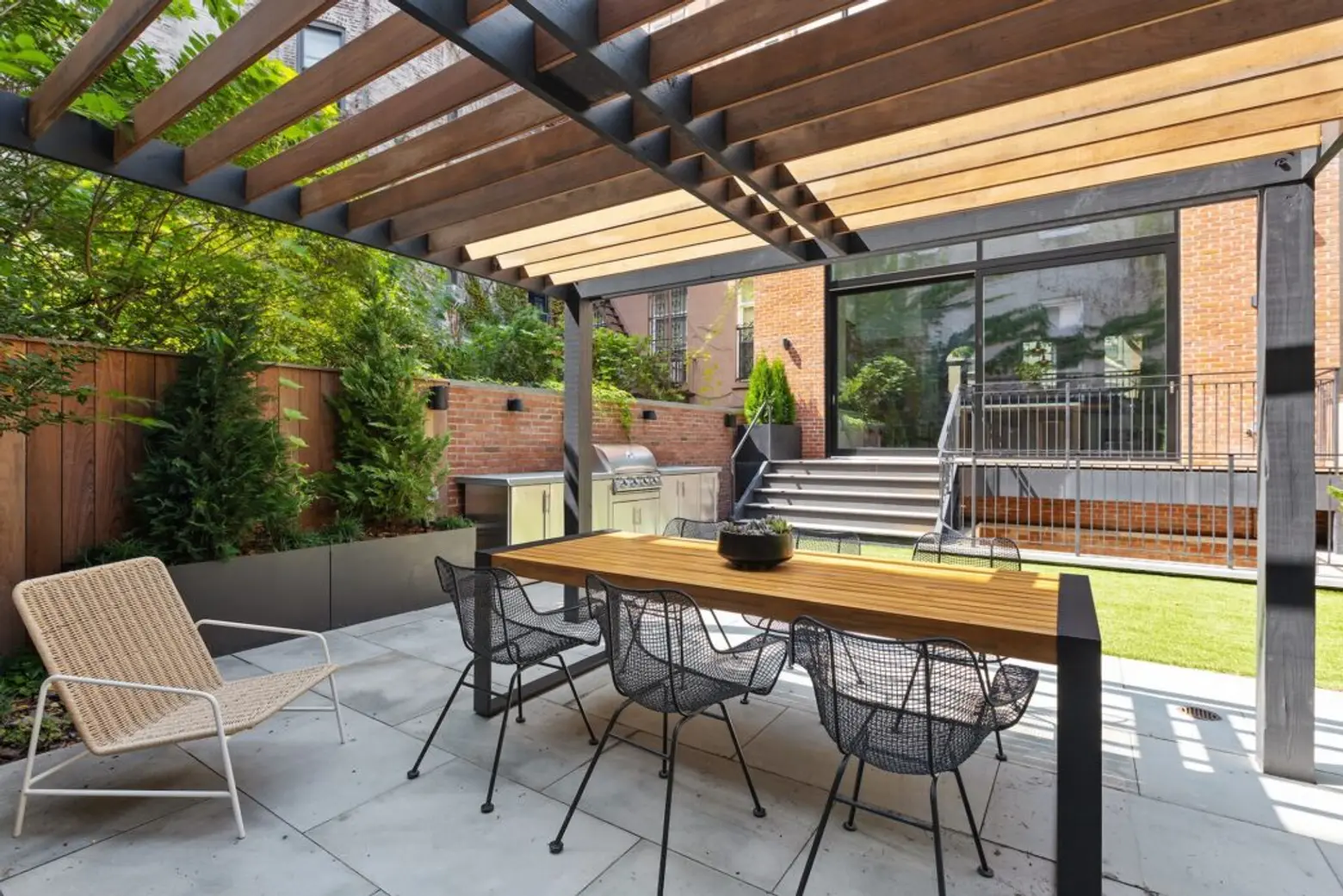
Behind the kitchen, through massive glass doors, a patio and garden welcome outdoor dining. This private outdoor space is enhanced by an ipe pergola and an outdoor kitchen with a built-in gas grill.
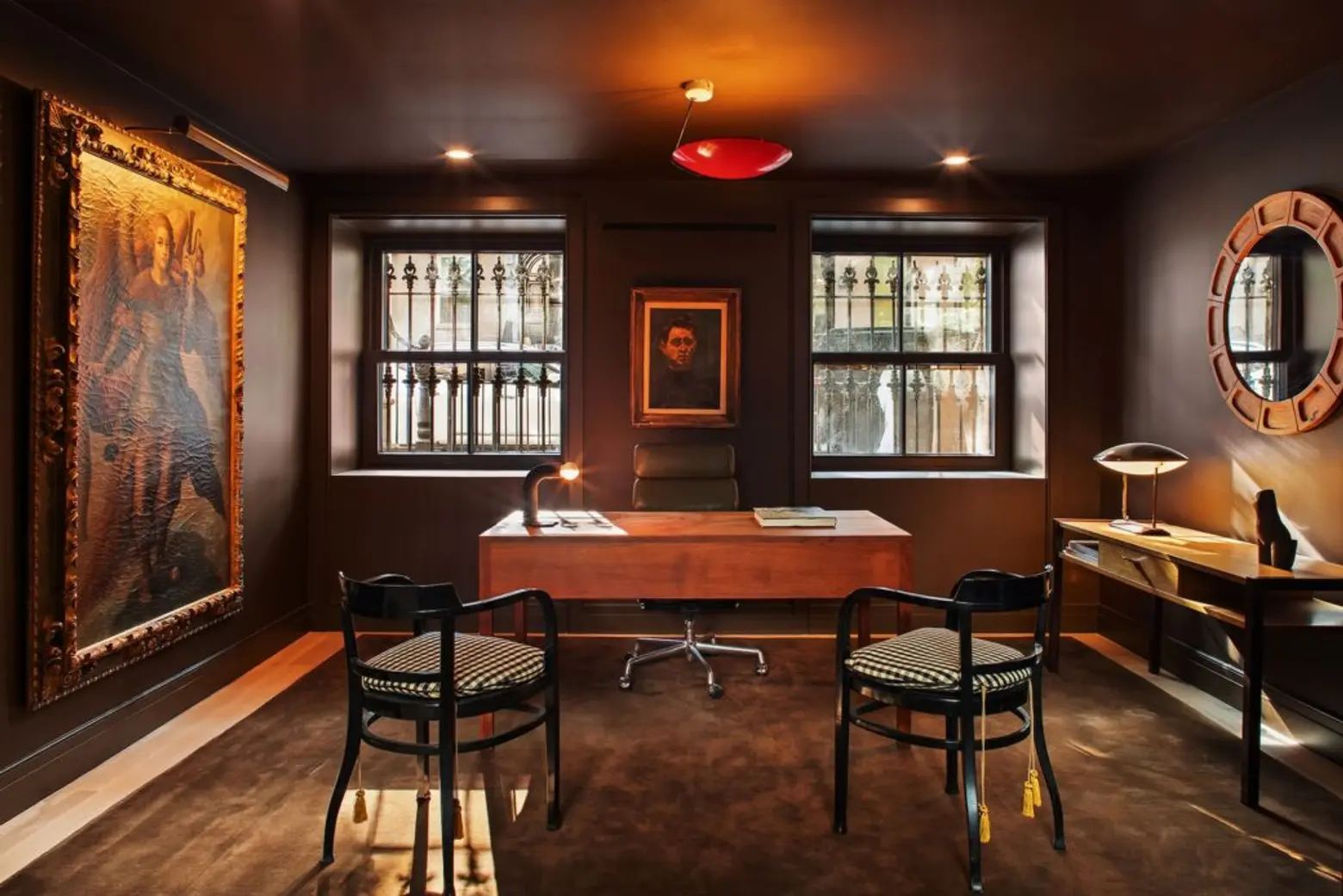
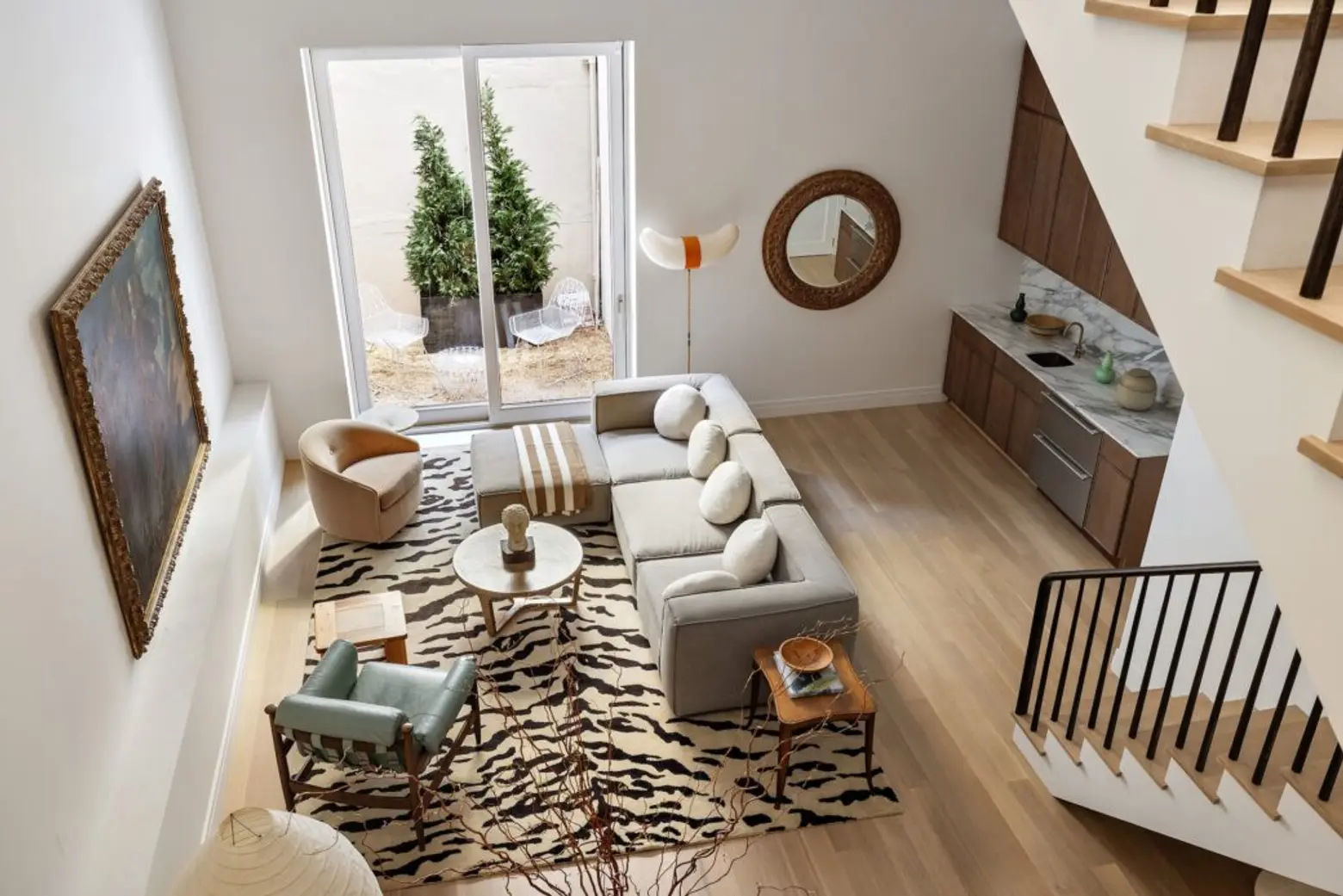
One floor down on the garden level are a salon and a cozy home office, served by a powder room. Below, a great room opens beneath a 13-foot ceiling. Perfect for peerless entertaining, this space offers a wet bar and a 500-bottle wine cellar with a dedicated cooling system. Also down here are a home gym and a bathroom with a steam shower.
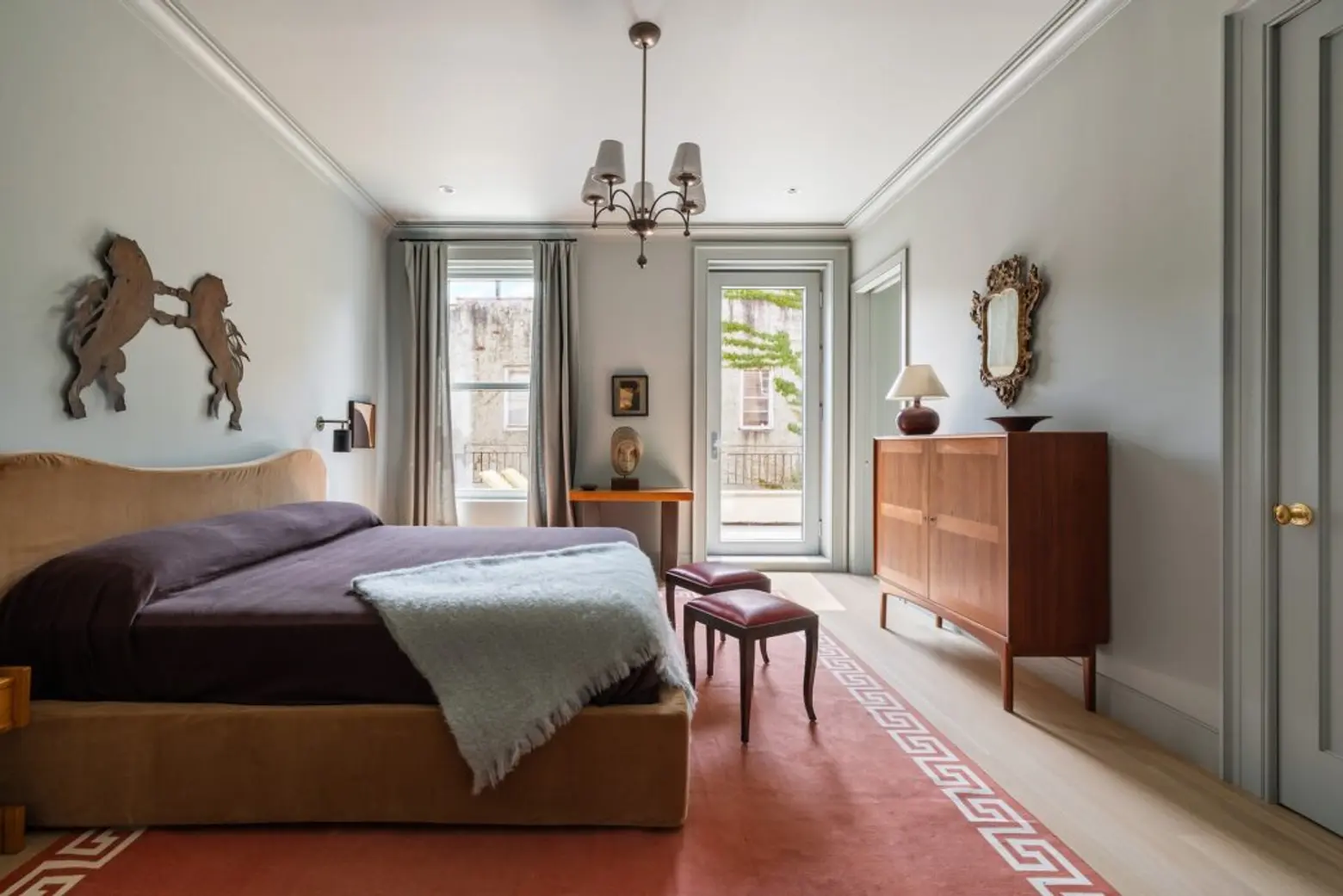
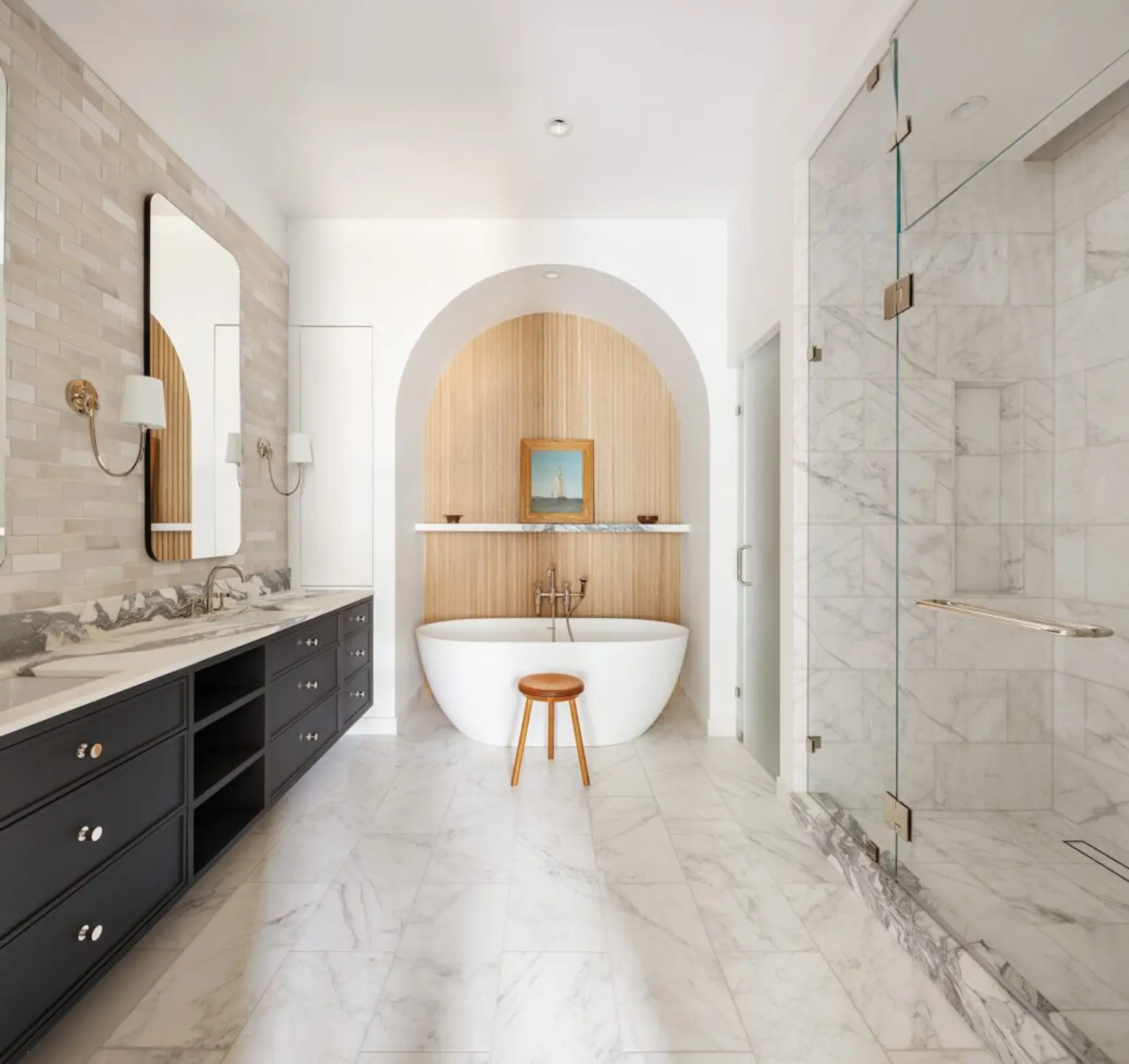
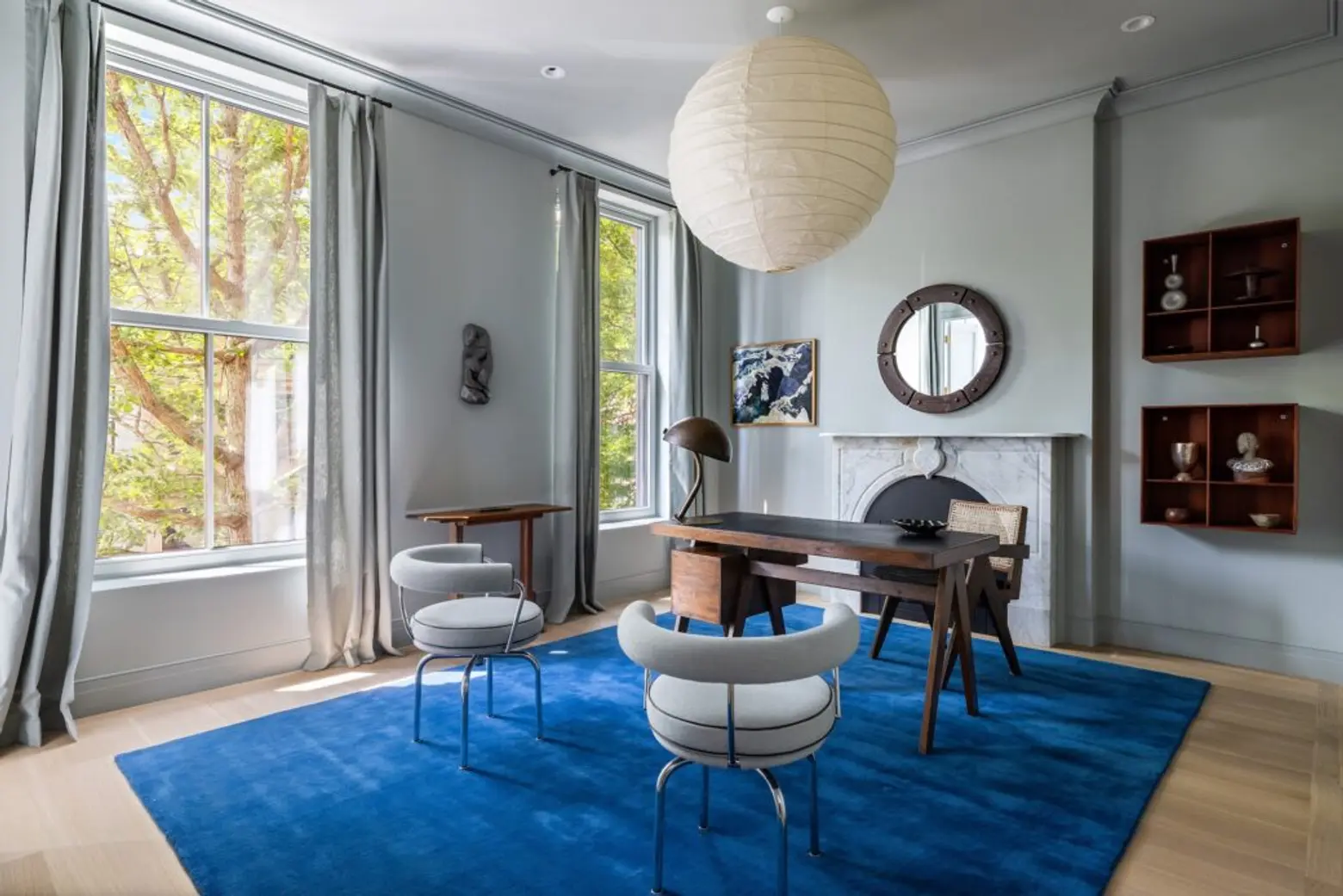
Upstairs, above the parlor level, is just the primary suite you’d expect. Perks include a windowed walk-in closet and luxurious bath with a soaking tub, benched shower, and heated floors. Best of all, the suite opens onto a private terrace overlooking the yard below. Adjacent to the bedroom is a den/sitting area with a clean-fuel fireplace.
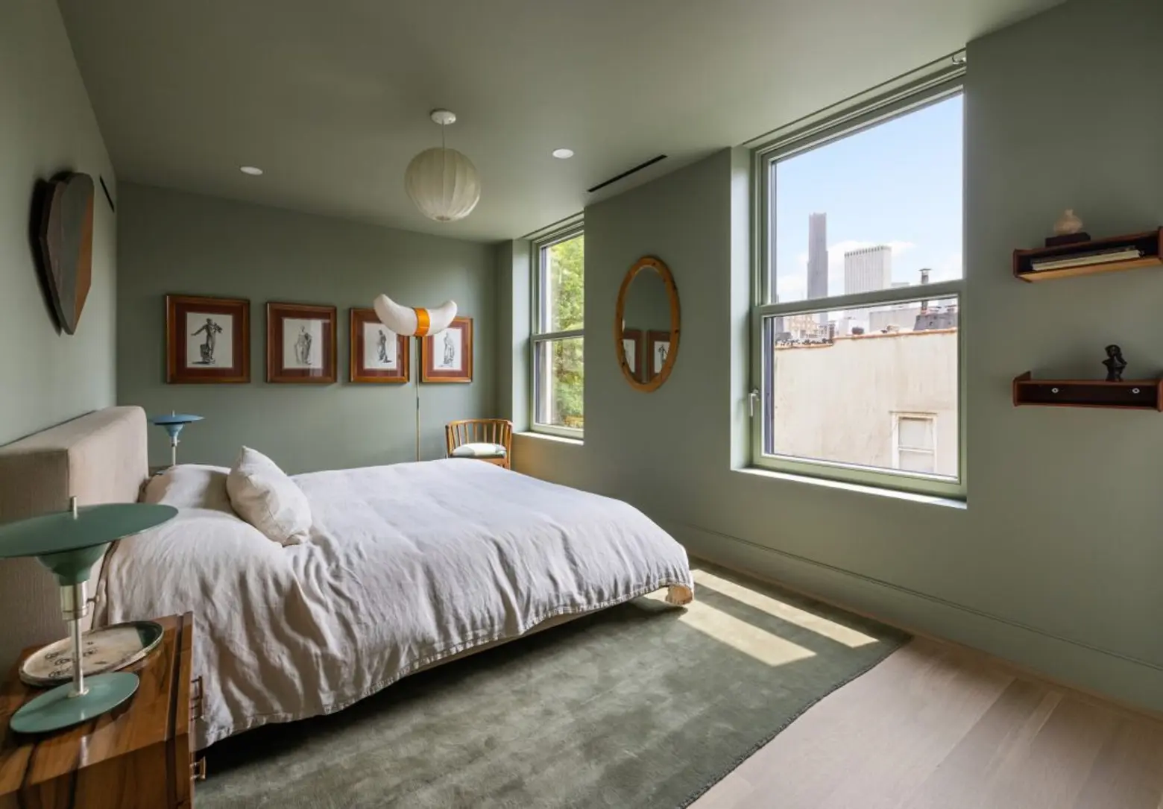
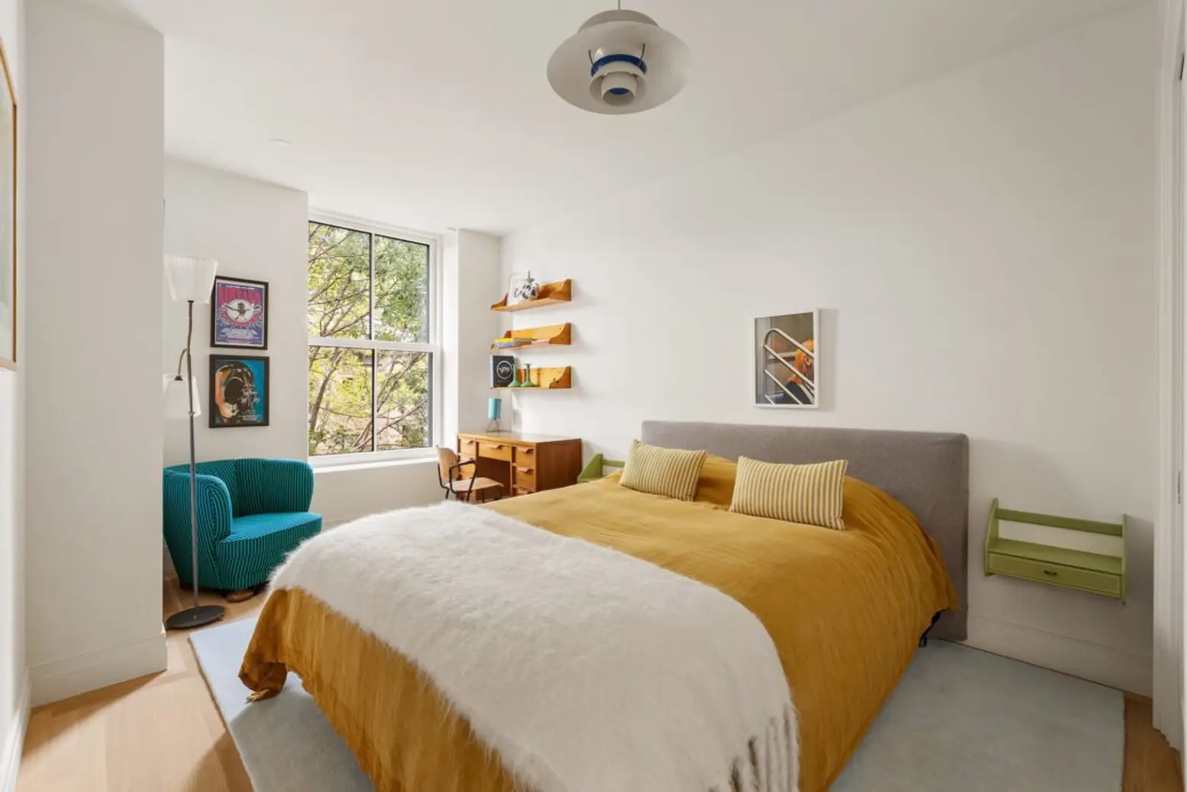
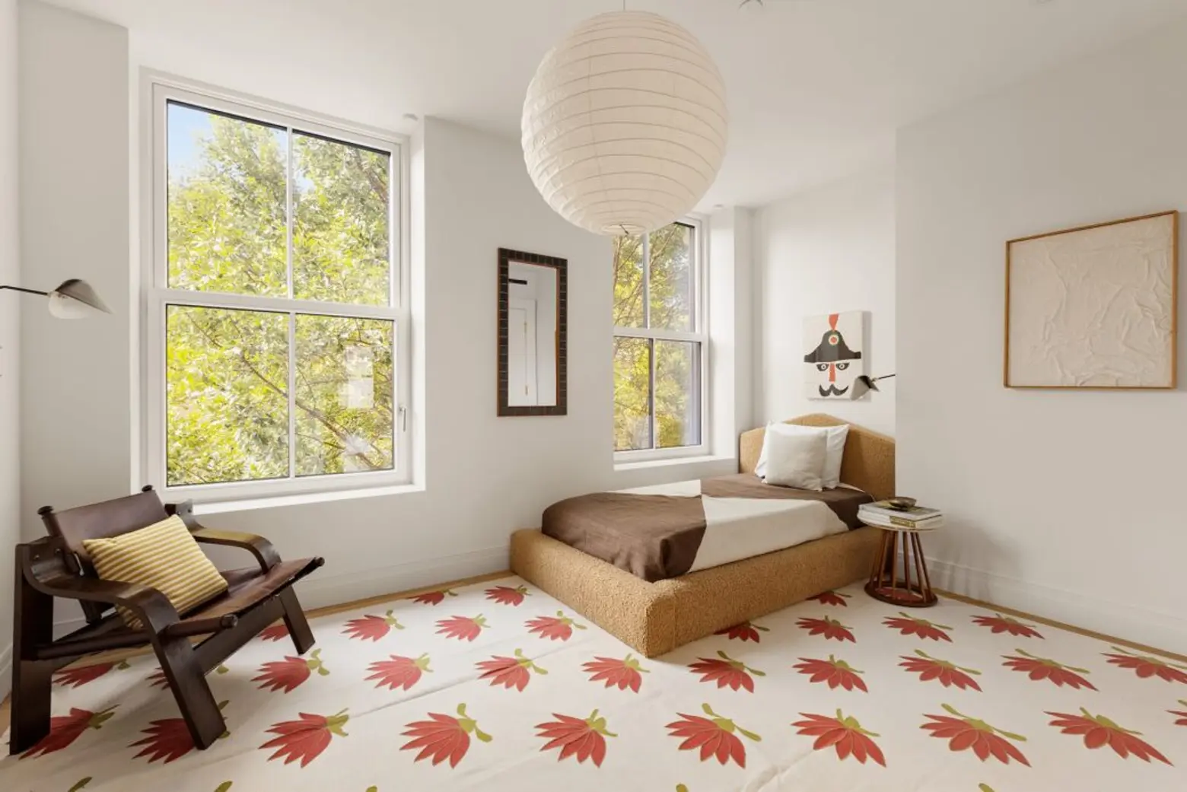
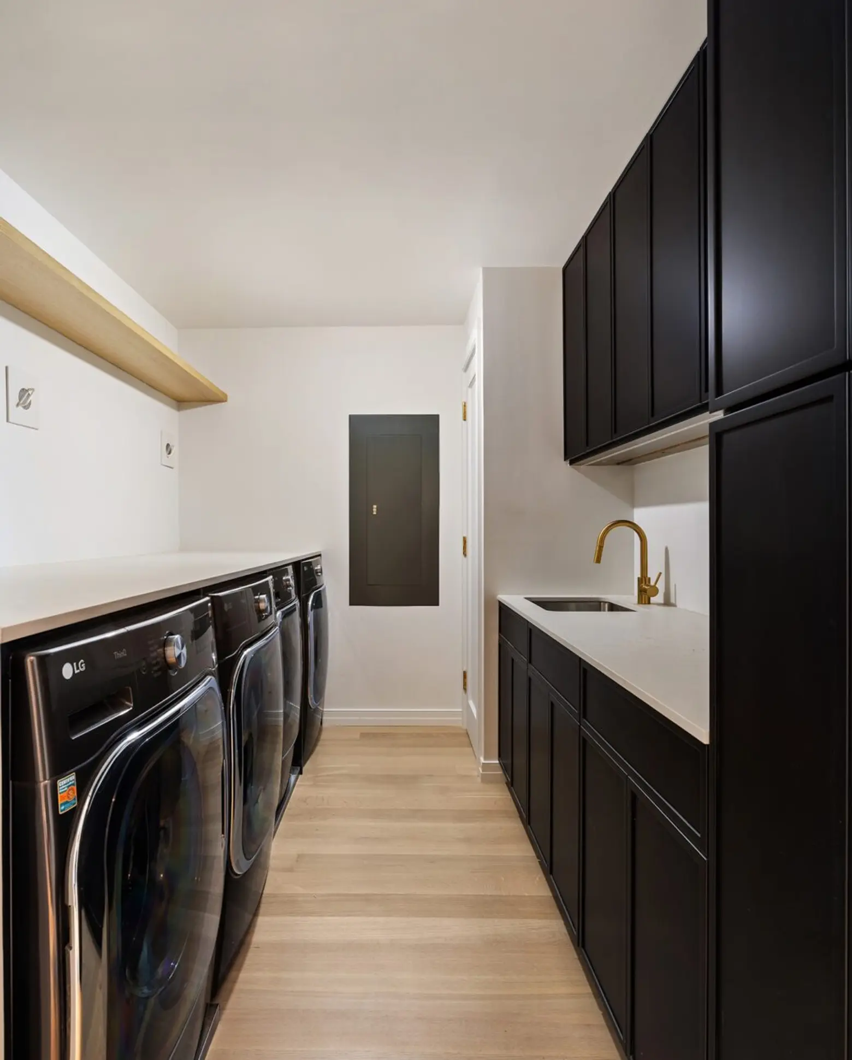
On the fourth floor is another suite, two more bedrooms, and an additional bath. A full laundry room has two sets of large-capacity washer-dryers.
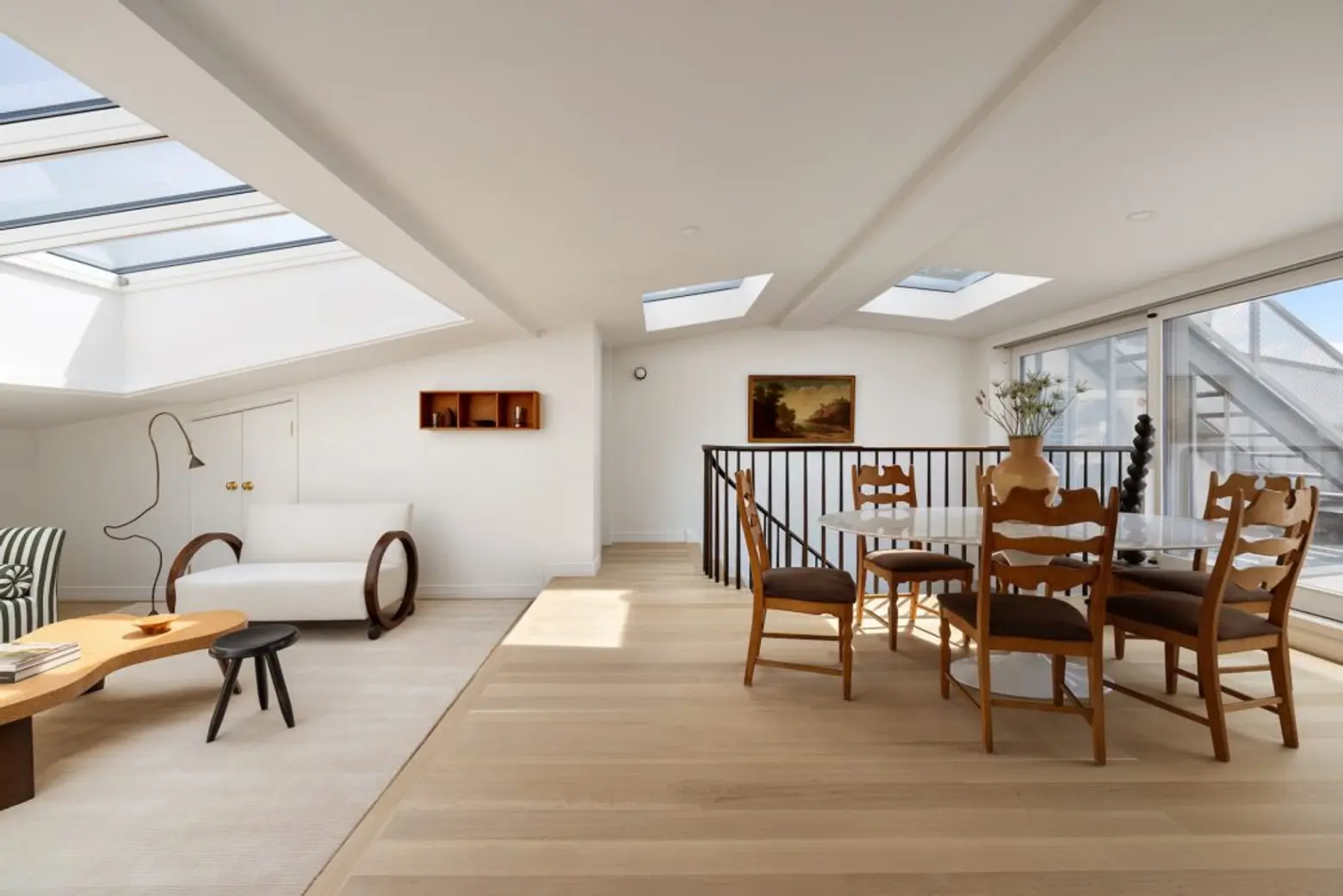
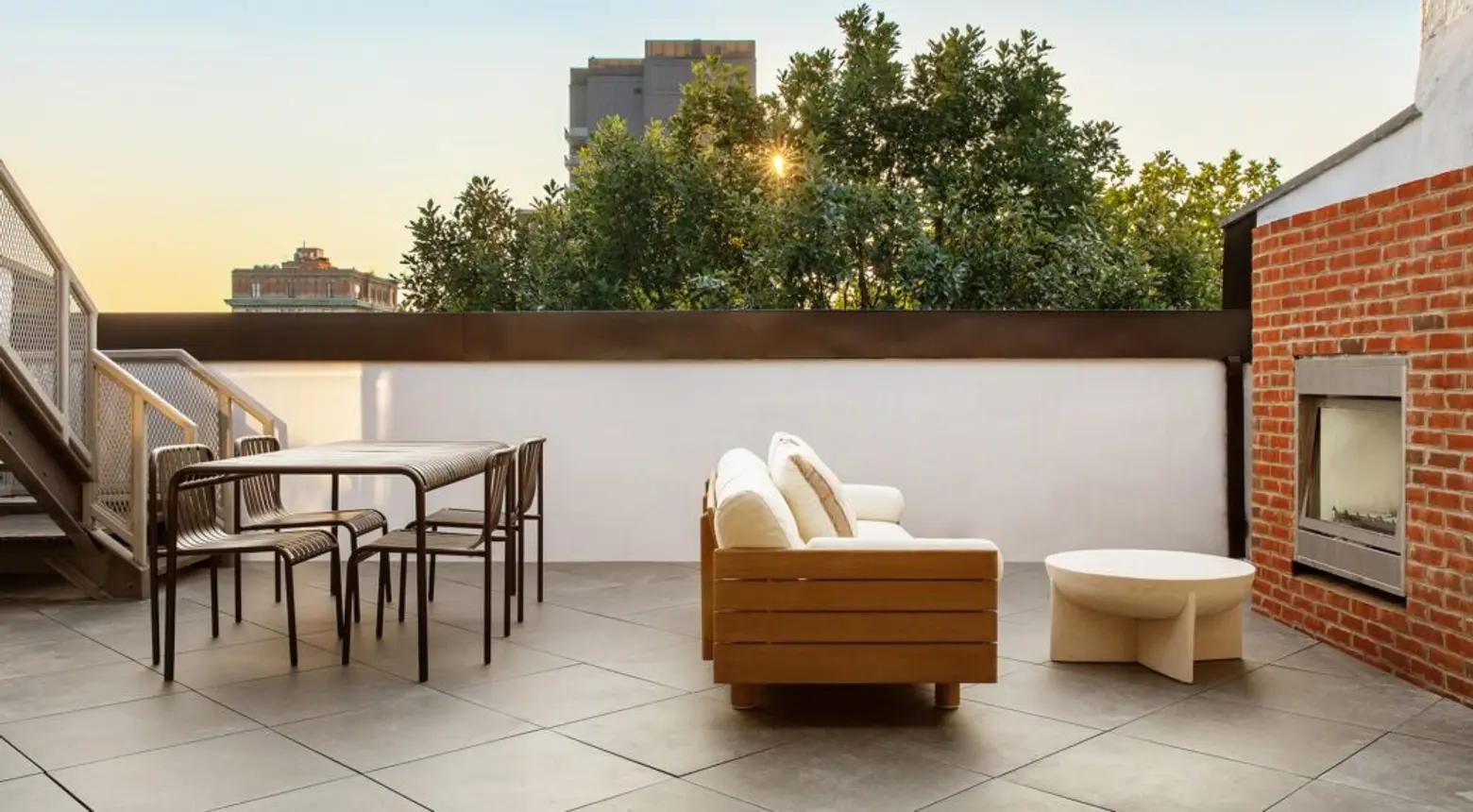
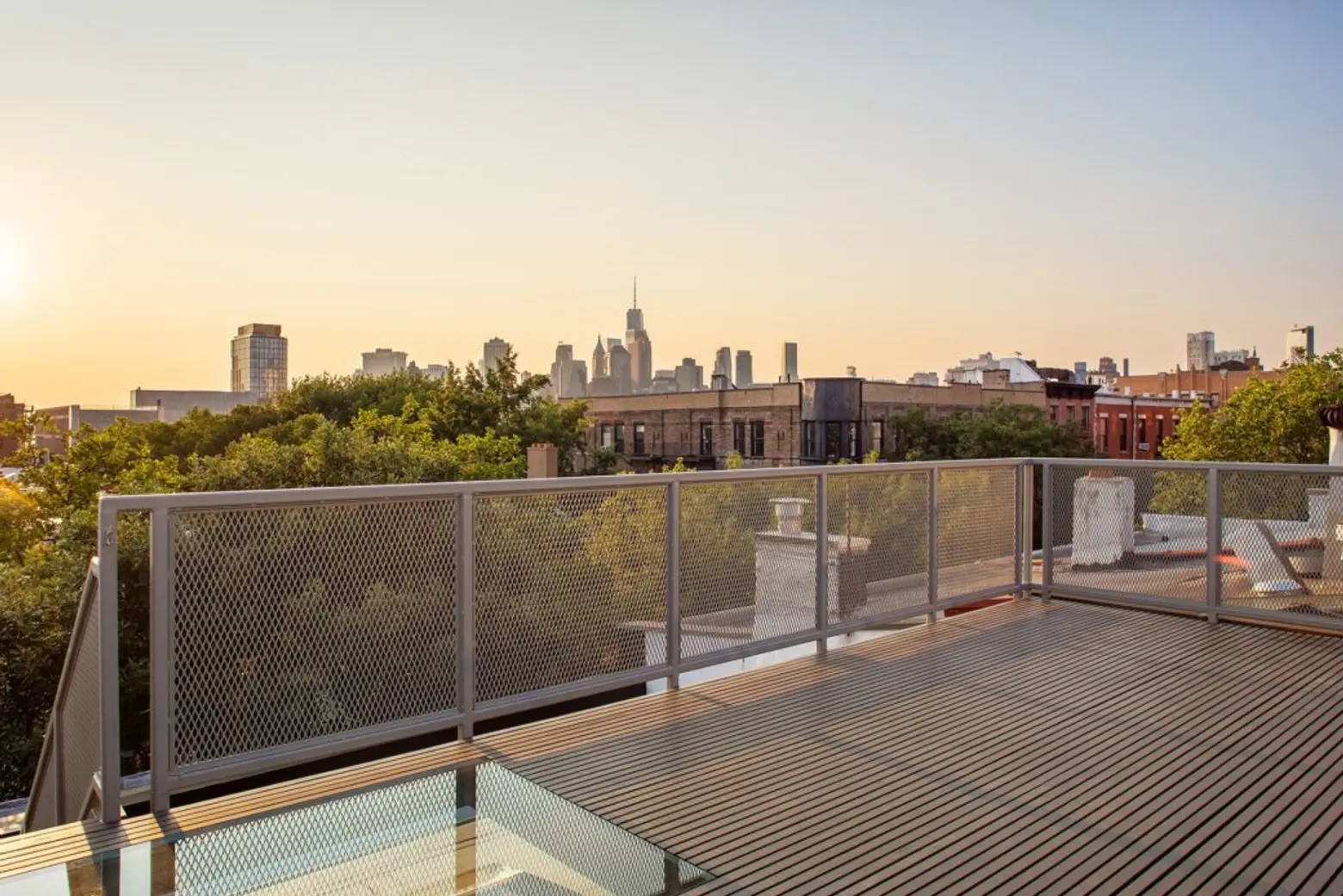
The most enchanting part of this urban estate is at its zenith: Beneath a 15-foot skylight, a top-floor “clubhouse” has a kitchenette and living spaces. Massive sliding doors open onto a jaw-dropping terrace with a kitchenette, fireplace, and grill–and 360-degree East River, skyline, and sunset views.
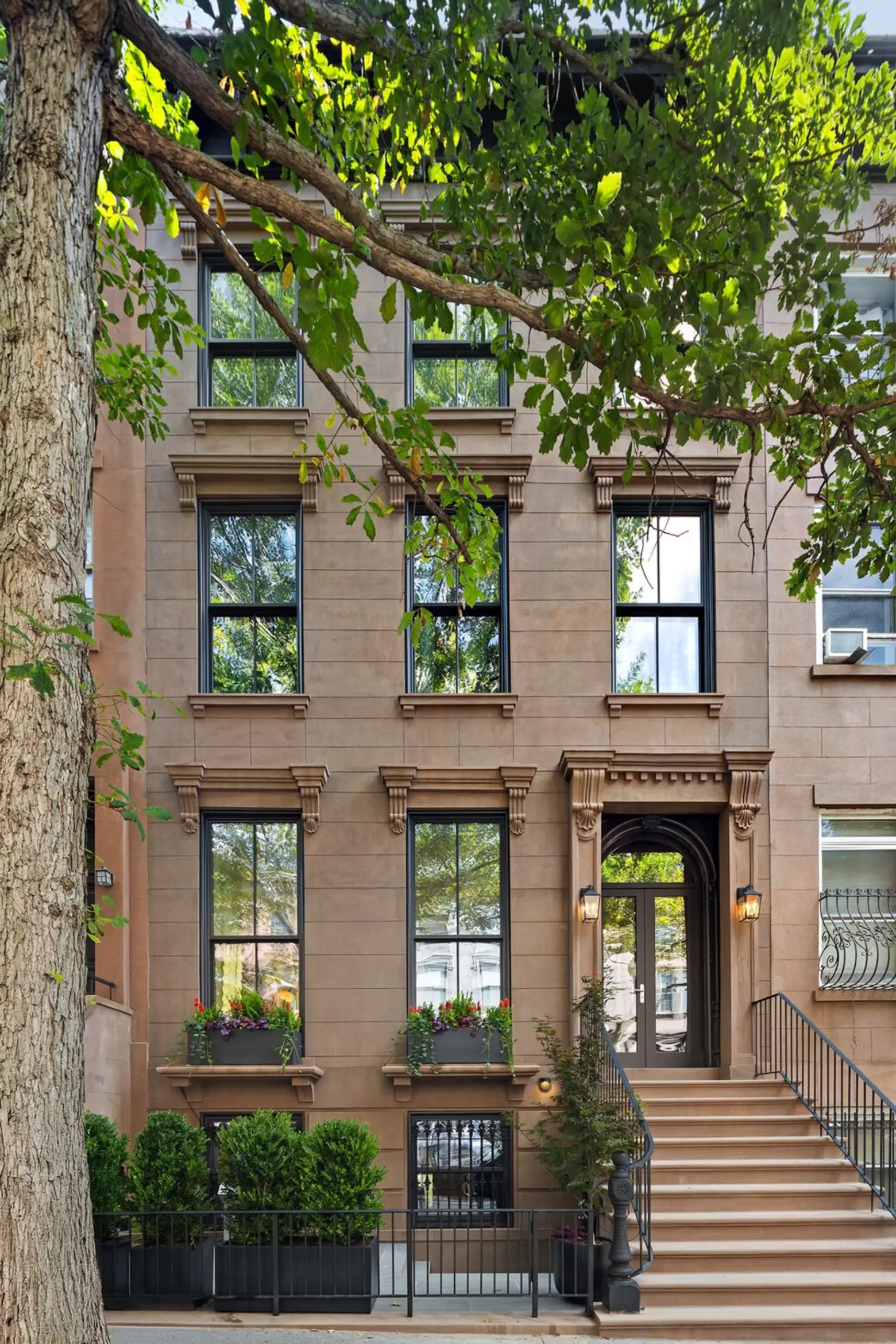
In addition to the latest and greatest in smart home features, full-service concierge parking will be included with the sale.
In addition to being the neighborhood’s priciest listing, the home, if it fetches the asking price, would make it the borough’s third most expensive deal, behind 8 Montague Terrace, which sold for $25.5 million in 2021, and 1 Sidney Place at $22.1 million in 2024.
[Listing details: 205 Clinton Street at CityRealty]
[At Douglas Elliman by Lindsay Barton Barrett, Taylor Schultz, and Christopher Mohr]
RELATED:

