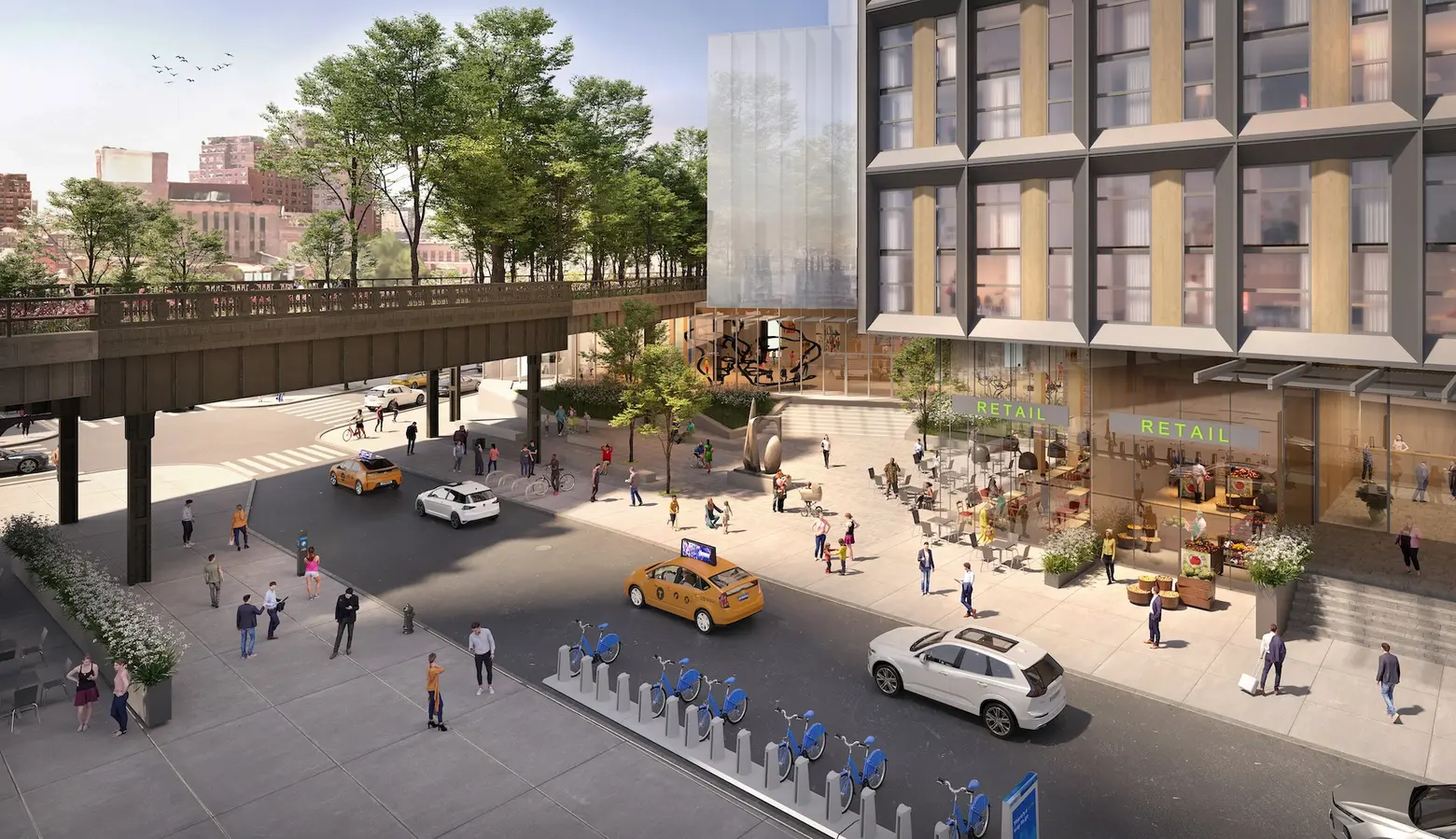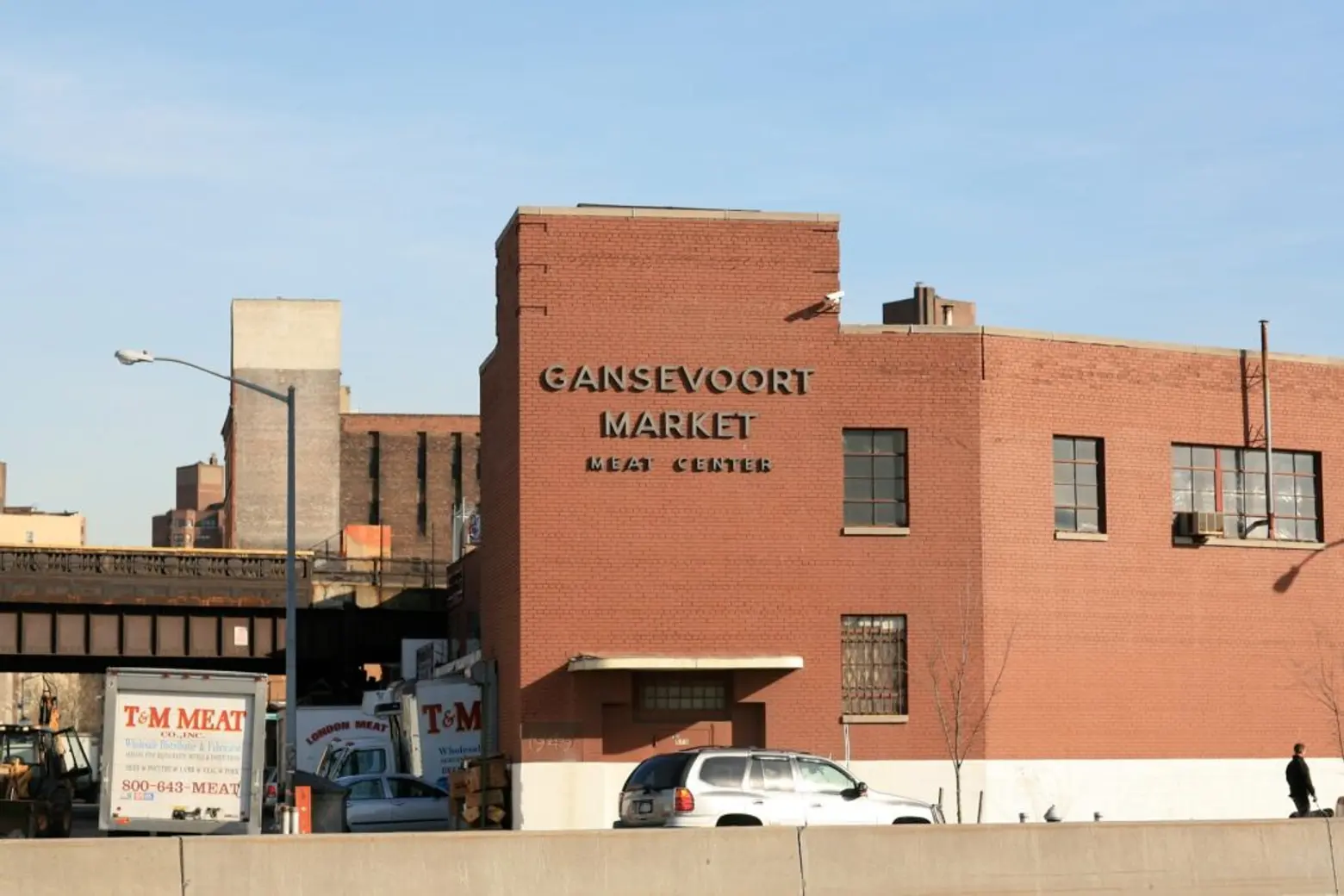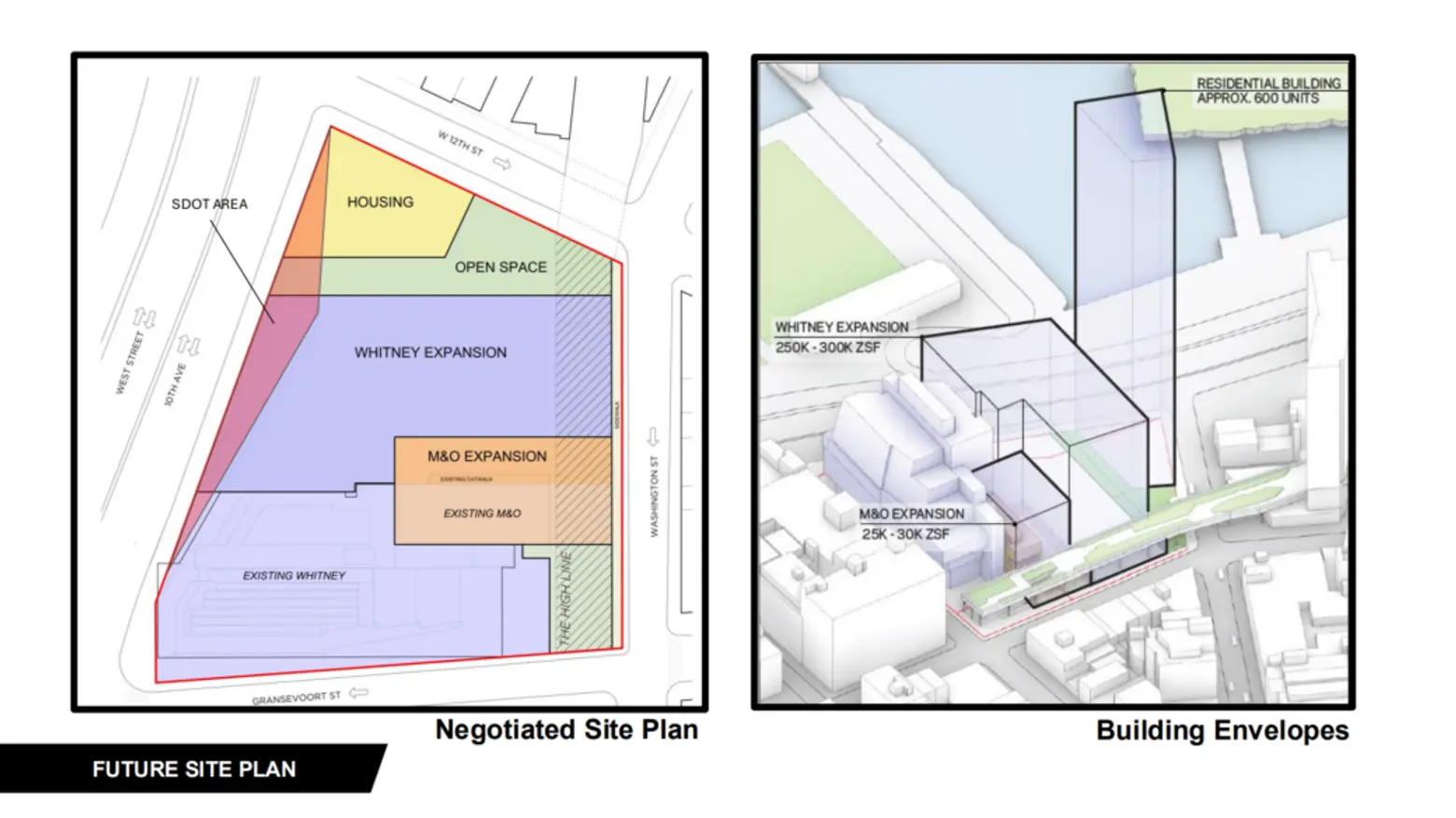
Rendering courtesy of NYC Mayor’s Office
A plan to replace a Manhattan meat market with hundreds of apartments, retail, and open space is moving ahead. Mayor Eric Adams and the city’s Economic Development Corporation (NYCEDC) on Wednesday released a request for proposals for Gansevoort Square, a proposed mixed-use development with 600 apartments, half of which would be affordable, and retail on Little West 12th Street between Washington Street and 10th Avenue in the Meatpacking District. The project is part of the mayor’s recently announced “Manhattan Plan,” which aims to add 100,000 new homes in the borough over the next decade.

“We’re tackling generational, city-changing projects in all five boroughs because our administration doesn’t shy away from challenges—we embrace them as opportunities to deliver for New Yorkers,” Adams said.
“Today, we’re taking the next step on an ambitious project—transforming 66,000 square feet at Gansevoort Square into 600 mixed-income housing units, massive new open space, and the city’s next cultural and artistic hub.”
First announced by the mayor in October, the project involves partially building on the Gansevoort Market Co-Op lot. The plan calls for a new 11,200-square-foot public open space and the potential for another development on a 45,000-square-foot open space, most likely for an expansion of the Whitney Museum, which holds a Right of First Offer on the meat market site.
The project would also expand the High Line’s Maintenance and Operations building, enabling the Friends of the High Line to address current issues and support growth in visitors, size, and programming.
The RFP says the development would have 600 apartments, half of which would be affordable via the 485-x tax break rules that require a quarter of the units to have rents below 60 percent of the area median income, Crain’s noted.
As the New York Post reported, the last seven meatpackers in the Gansevoort Market Co-Op will move out ahead of the 2032 lease expiration as part of a deal with the city’s Economic Development Corporation. The meatpackers take up a 66,000-square-foot parcel owned by the city, between the Whitney and the Standard Hotel.
The redevelopment is expected to create 2,600 construction jobs, over 160 permanent jobs, and generate $940 million in economic impact.
As part of the RFP, applicants must produce a plan that accomplishes these goals:
- Delivers up to 600 mixed-income residential units with a goal of 50 percent of total units as permanently affordable,
- Meet or exceed the goal of 50 percent permanently affordable units without public subsidy by using the value generated by market-rate residential units and ground-floor retail space,
- Design the site and building to encourage active street life and to become an iconic part of the city’s skyline, complementing the architecture along the High Line,
- Promote sustainability, energy efficiency, carbon neutrality, and resiliency, and
- Develop the project with a focus on creating high-quality construction and building service jobs, ensuring compliance with wage standards and labor protections.

The project has come under some scrutiny due to the size of the proposed nearly 600-foot-tall, 60-story tower, which would stand nearly three times taller than the current highest structure in the neighborhood, according to local group Village Preservation.
Village Preservation is calling for the elimination of all luxury housing from the plan, which would lead to a 50 to 75 percent reduction in the building’s height and guarantee that all of the housing included would be permanently affordable.
Council Member Erik Bottcher, who represents the neighborhood, called the plan “out of scale” for the area in a post on X.
“I strongly believe in the need to build more housing in all neighborhoods, but a height of 600 feet (60 stories) is obviously out of scale for the Meatpacking District,” Bottcher said. “I have asked the city to pause releasing this RFP and instead issue one with a more appropriate height.”
Bottcher added: “Is it possible to be both YIMBY while also feeling that 60 stories is a tad bit tall for the West Village? Asking for a friend.”
The Gansevoort Square vision comes from recommendations made in the ‘New’ New York panel’s “Making New York for Everyone” plan, which was released in 2022 and includes 40 proposals that reimagine commercial districts into 24/7 destinations.
Adams’ “Manhattan Plan,” announced by the mayor in his 2025 State of the City address, aims to add 100,000 new homes in the borough by 2035, seeks to leverage new zoning tools approved under his “City of Yes for Housing Opportunity” initiative to create tens of thousands of new homes across Manhattan.
“The redevelopment of Gansevoort Square marks a transformative milestone for the city by delivering much-needed mixed-income housing, creating more open space, while supporting beloved institutions like the High Line and the Whitney Museum,” NYCEDC President and CEO Andrew Kimball said.
“As part of the administration’s commitment to addressing the city’s housing crisis, NYCEDC is proud to get this historic project underway and looks forward to selecting a developer that will bring to life a bold vision of housing, local businesses, and cultural vibrancy in the heart of Manhattan”
Proposals are due by April 30 with NYCEDC expecting to select a winner by the end of 2025. The project is anticipated to begin the Uniform Land Use Review Procedure by the end of 2026, with completion expected in mid-to-late 2027.
RELATED:

